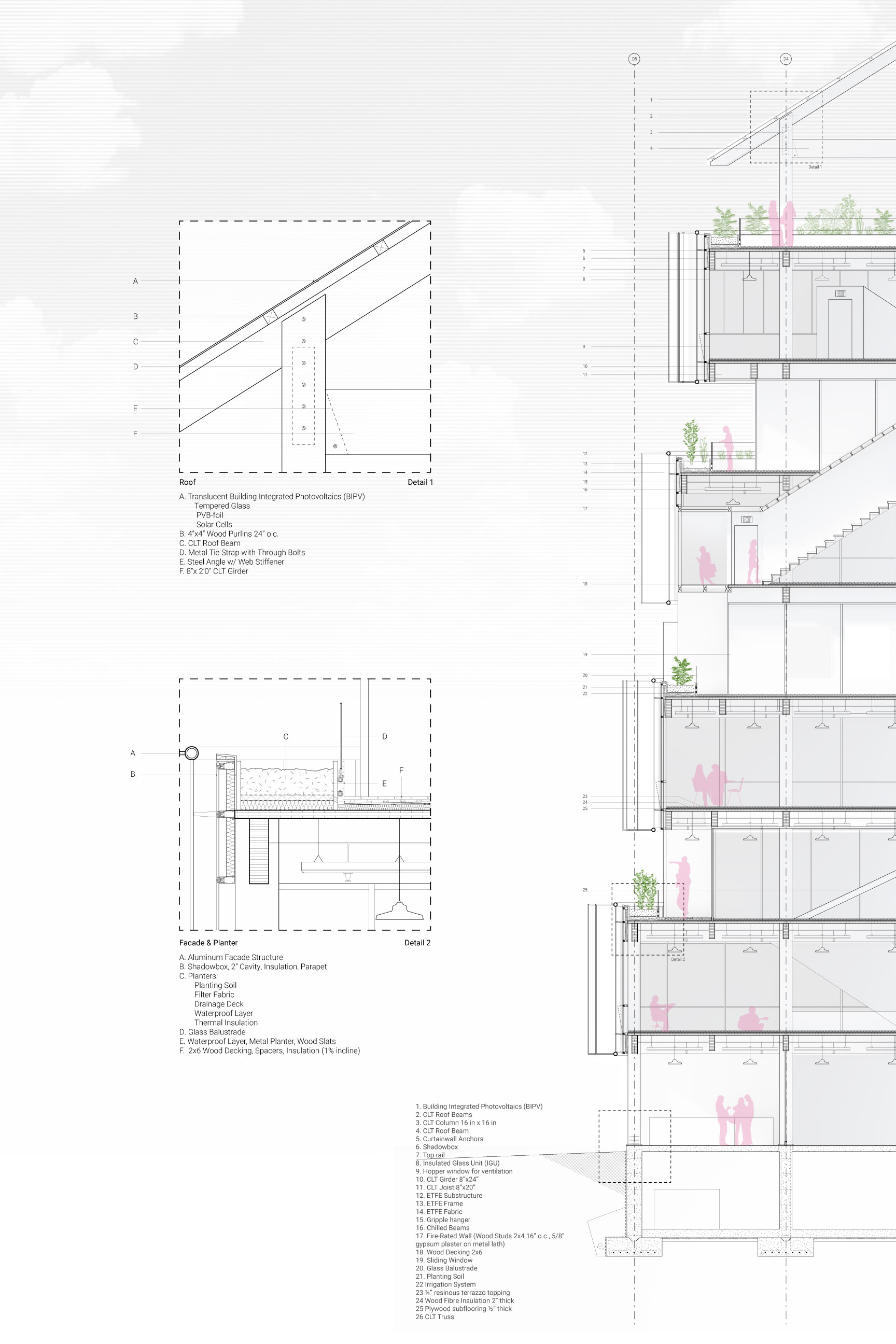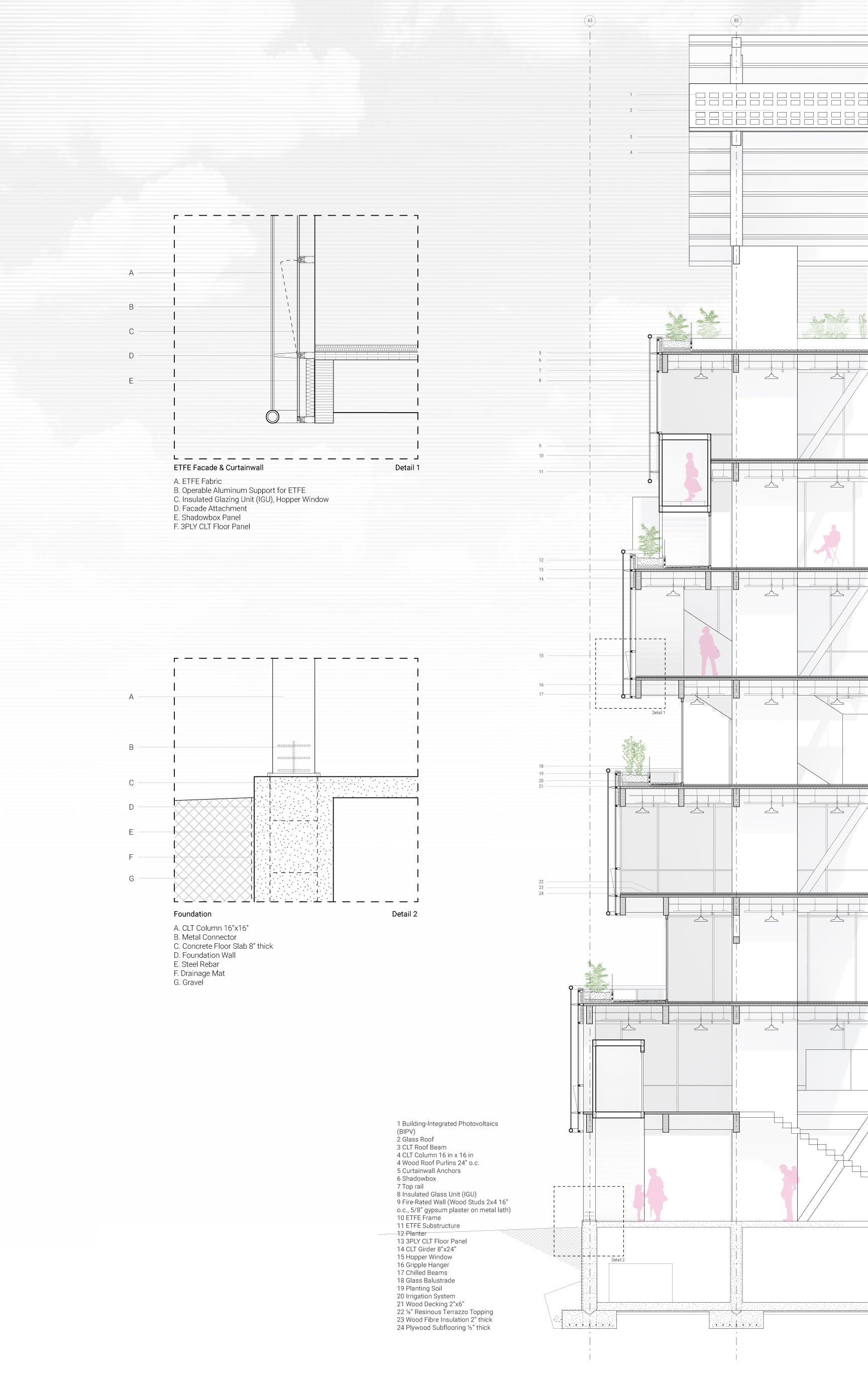
Timber Exchange
Due to the proximity to Chinatown, the project is a modern interpretation of the Asian pagoda typology, specifically through the adoption of tapered sectional quality and overall symmetrical design. The project challenges the strict public-private relationship of typical offices by introducing semi-private balconies every other floor, embellished with balustrade and planters that help reduce the urban heat island effect while also referencing passive cooling techniques of traditional Asian architecture. B
Typology: Mid-Rise Mixed-Use
Timeline: Spring 2022 | Comprehensive Studio V
Location: Los Angeles, US
Instructor: Olivier Touraine
Collaborators: Individual Work
Timeline: Spring 2022 | Comprehensive Studio V
Location: Los Angeles, US
Instructor: Olivier Touraine
Collaborators: Individual Work
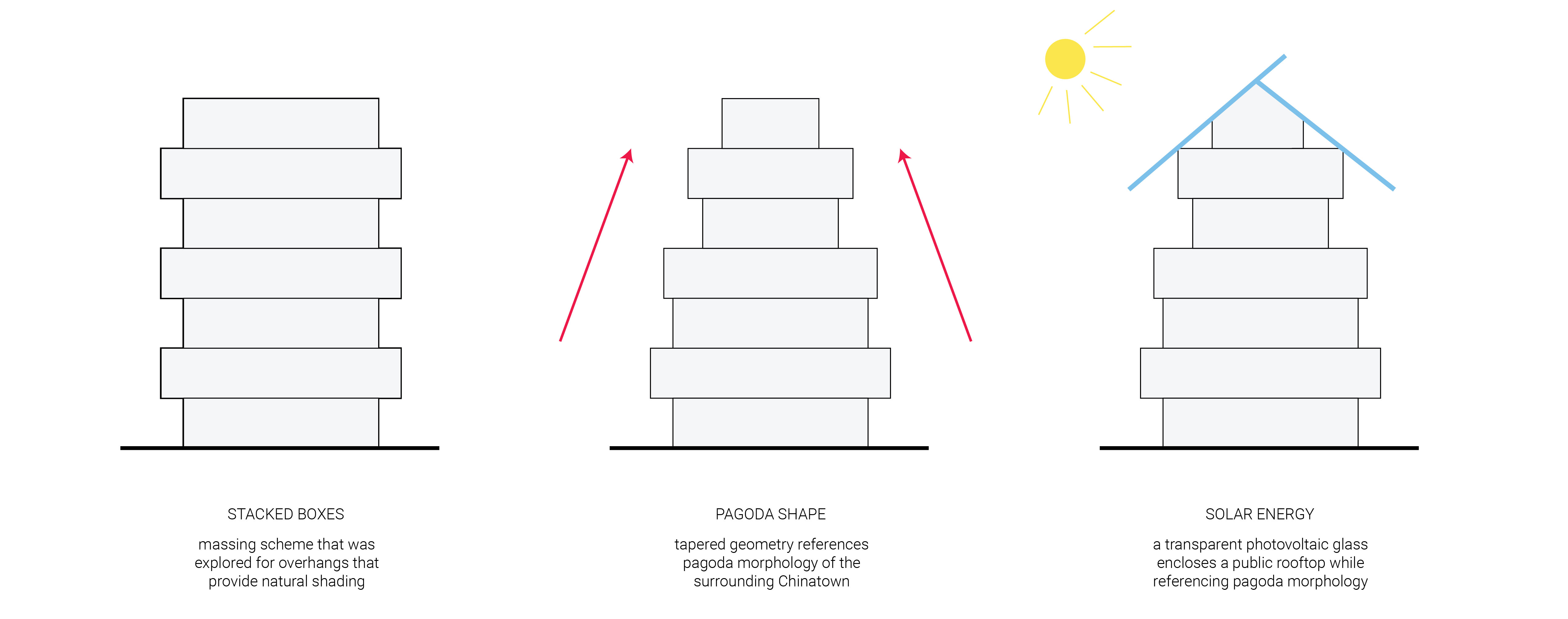
Parametric Area Calculation for Code Compliance
Due to the comprehensive nature of the studio, zoning regulations, including height limitations, building footprint size, floor area, and percentage of open area on ground level were strictly adhered. As there are many possibilities, a custom Grasshopper script was created to quickly formulate various proportions of the mid-rise tower. By defining inputs such as footprint dimensions, lobby height, typical floor height, and number of floors, I was able to quickly evaluate code-compliance of the massing through the area of footprint, total building height, total floor area, and percentage of open area on ground level, creating a more efficient workflow.
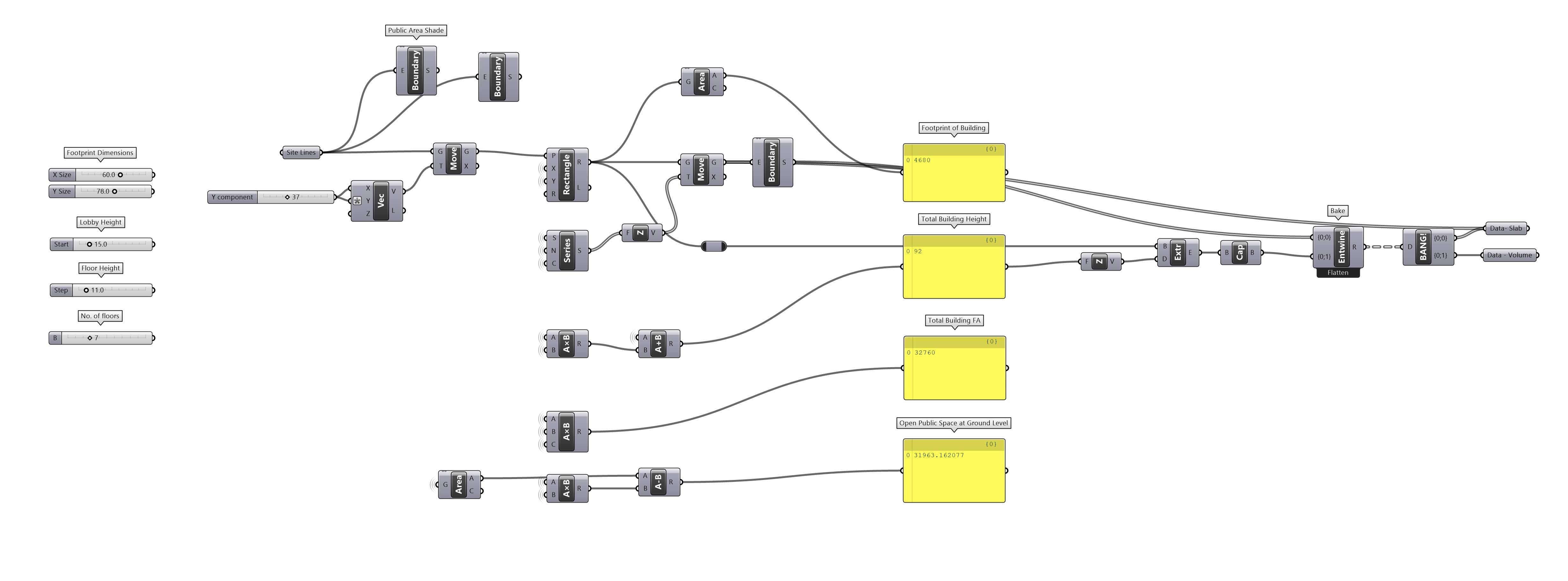
After a code-compliant massing was discovered, further massing schemes were explored.

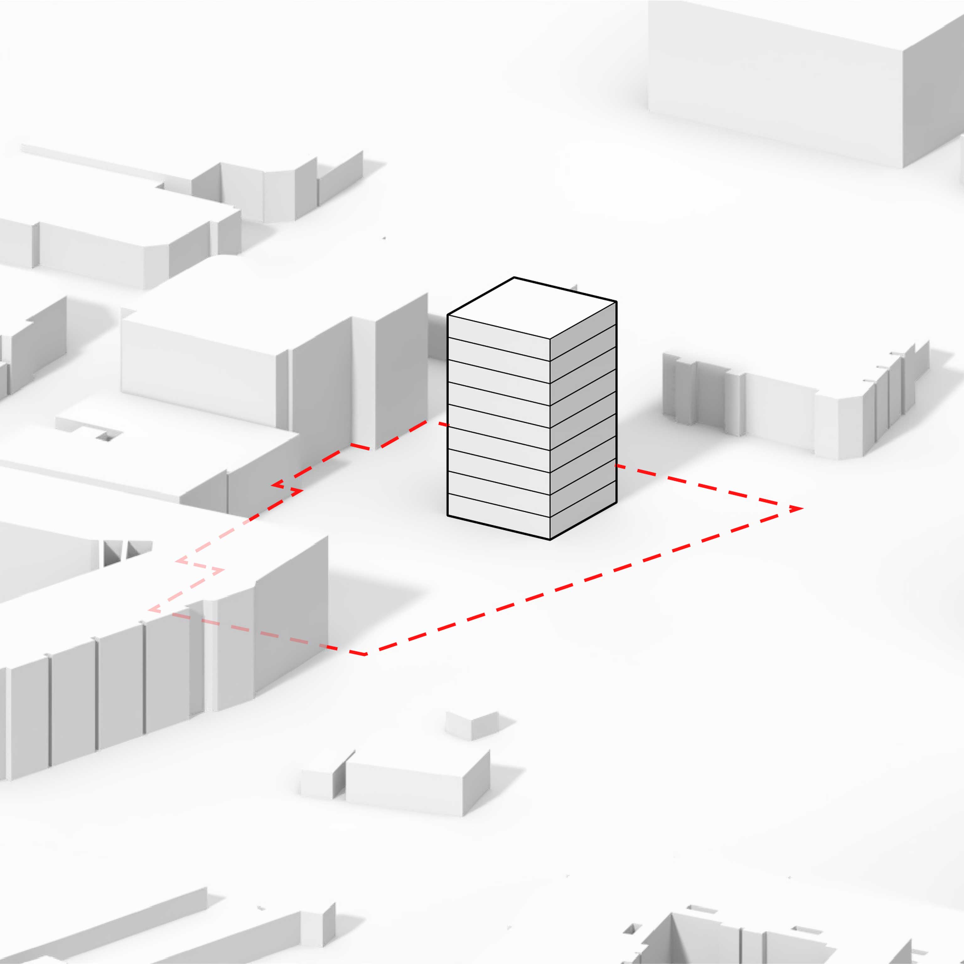
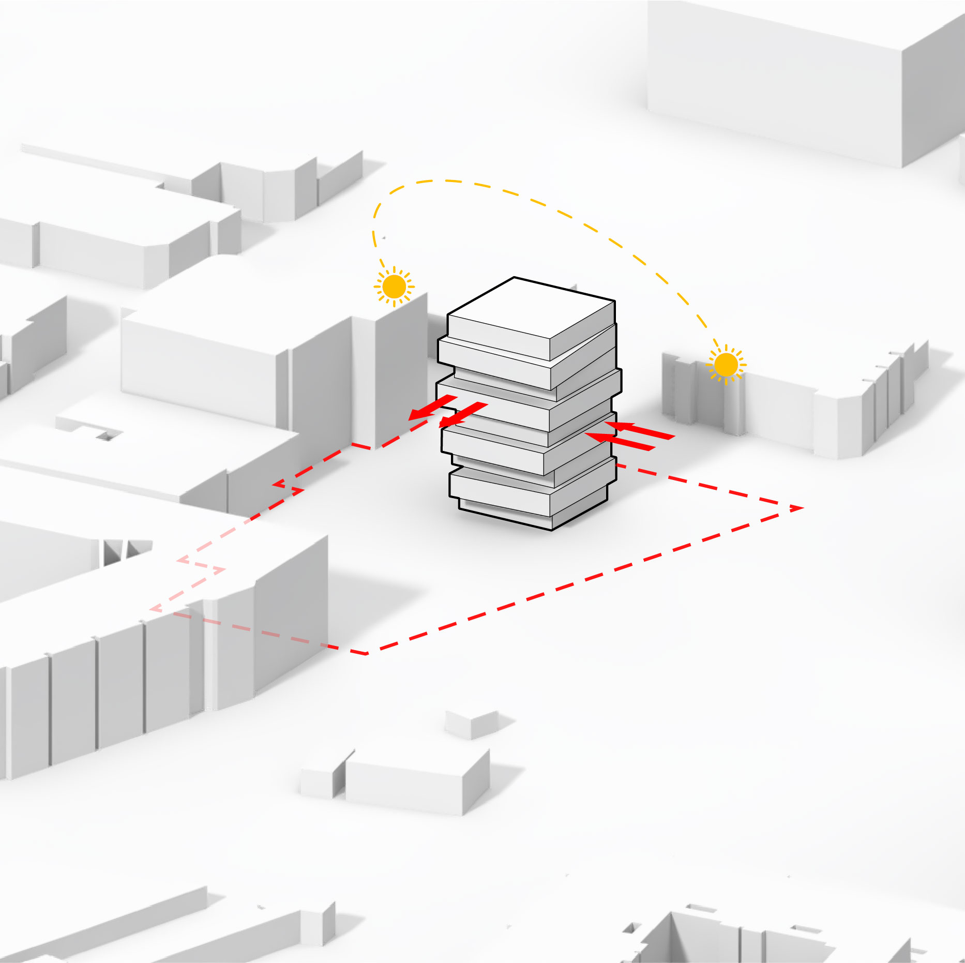

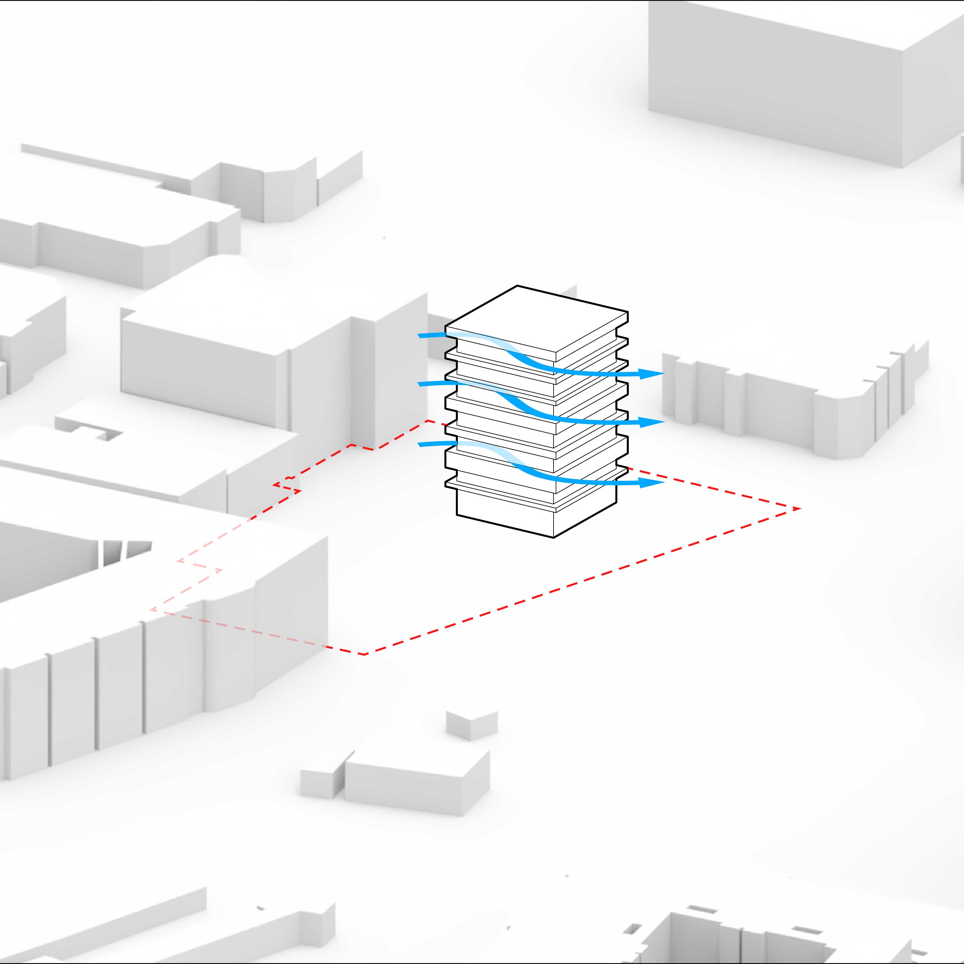


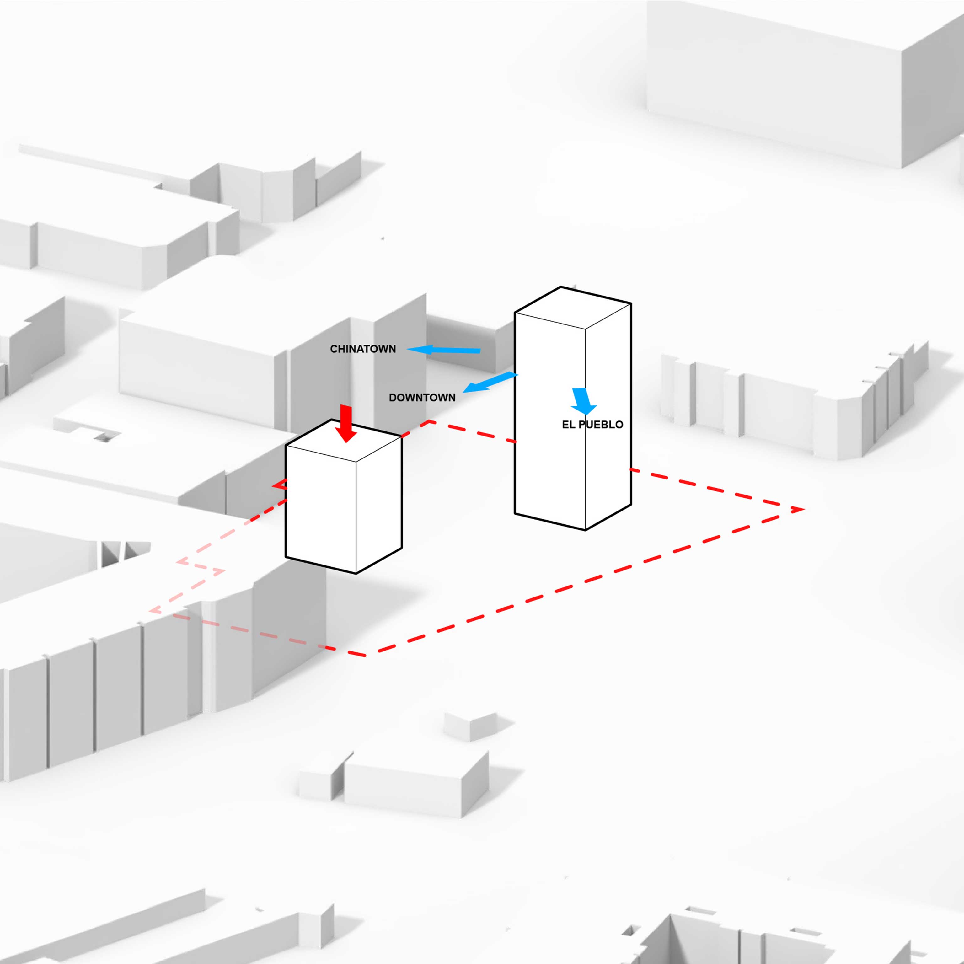

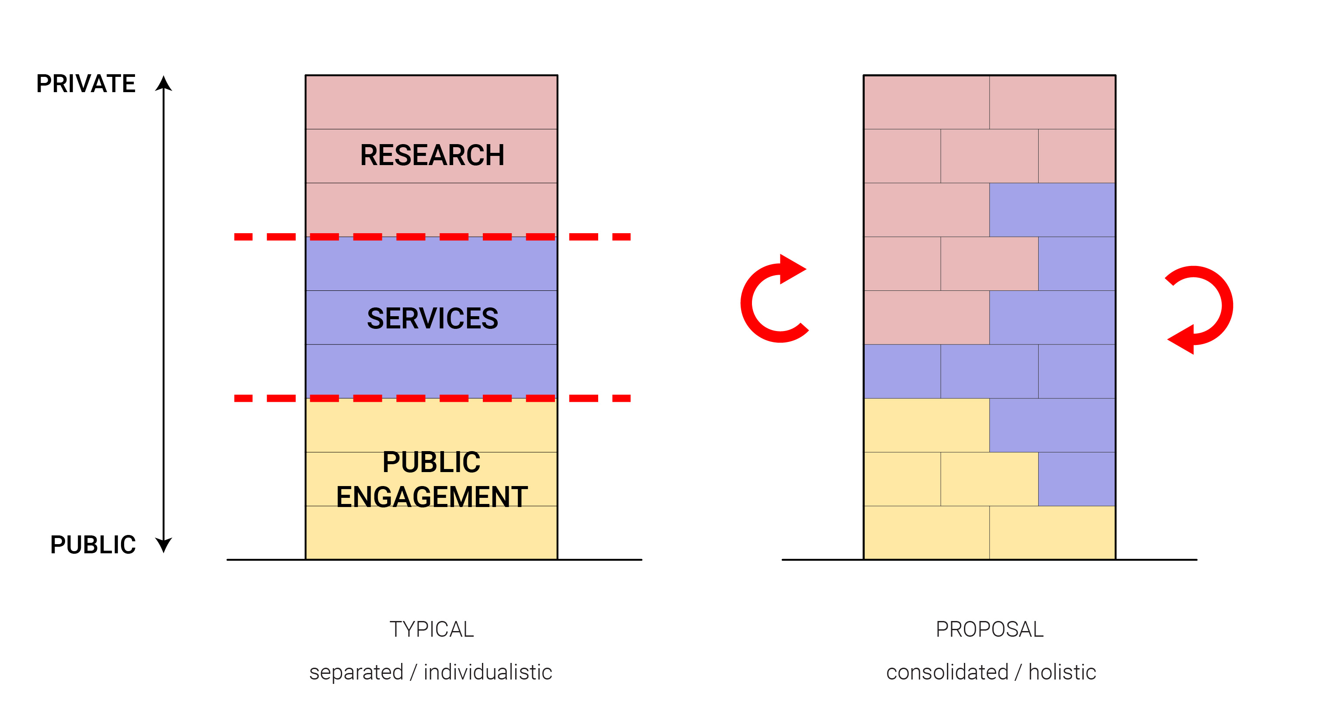
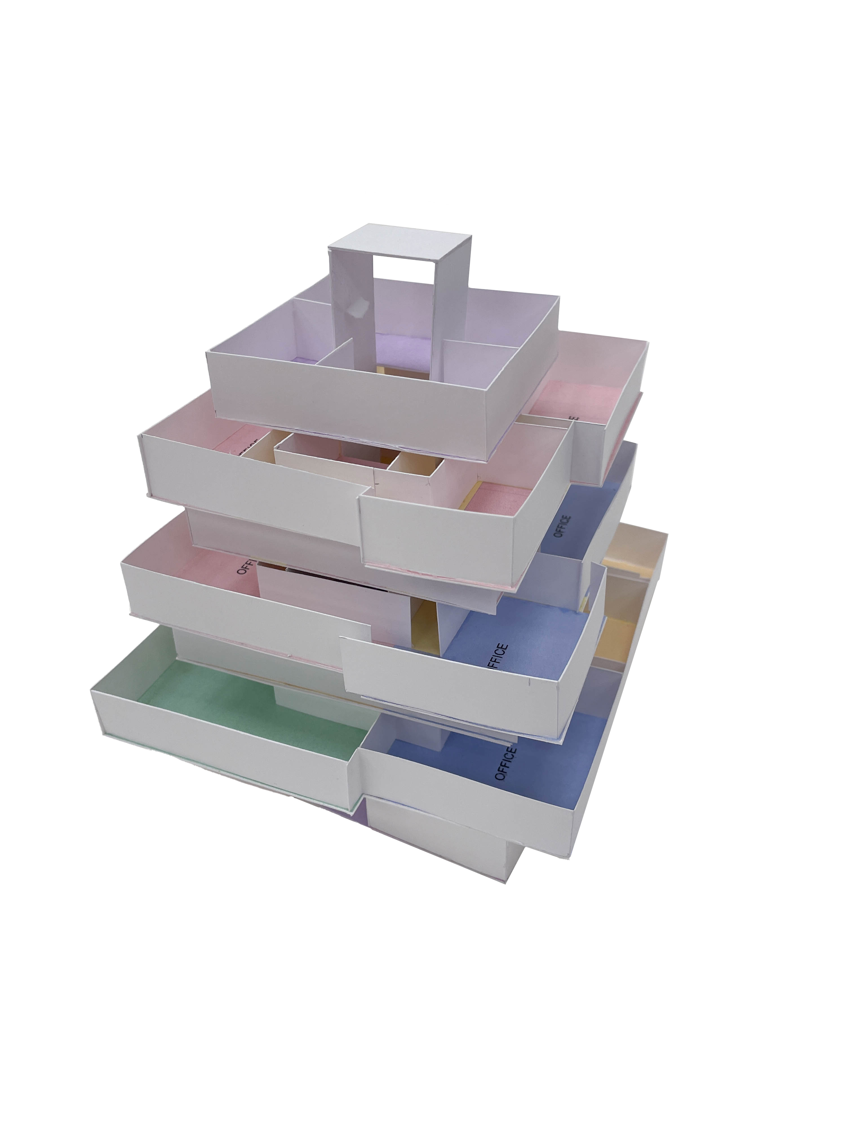

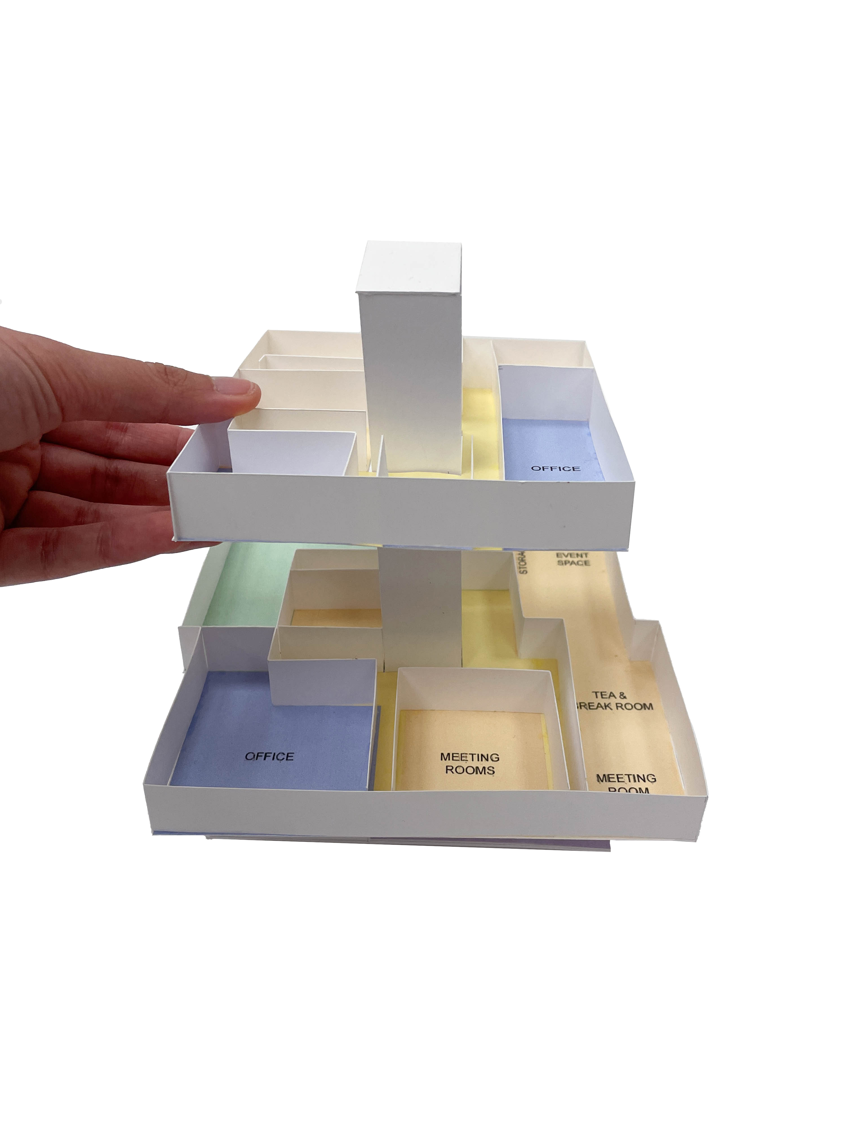


ETFE Enclosure
To manifest transparency and openness of the USC Social Justice Center, the project adopts a transparent, adaptive facade using ETFE fabric supported with operable aluminum support. By implementing an operable enclosure, each facade of the project may be adjusted individually depending on the solar radiation and users’ needs. Planter-filled, semi-outdoor balconies are provided every other floor to provide passive cooling and support social events for the office.


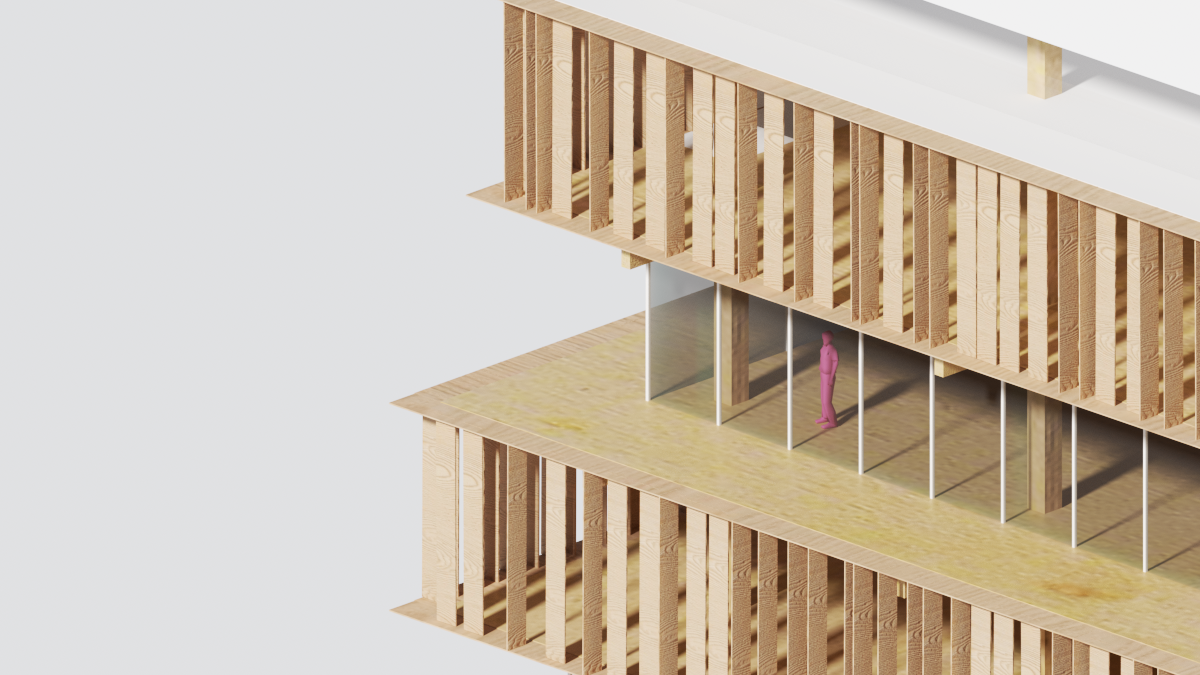
Alternative 1: Wood Panels

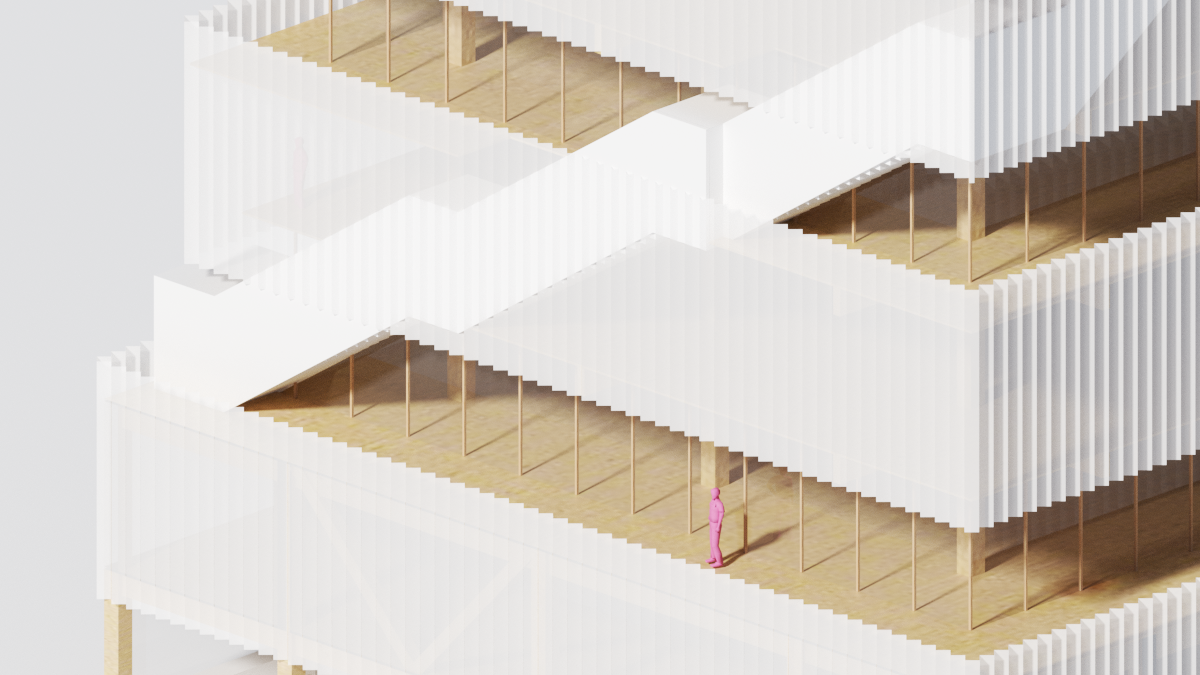
Alternative 2: Aluminum Panels

